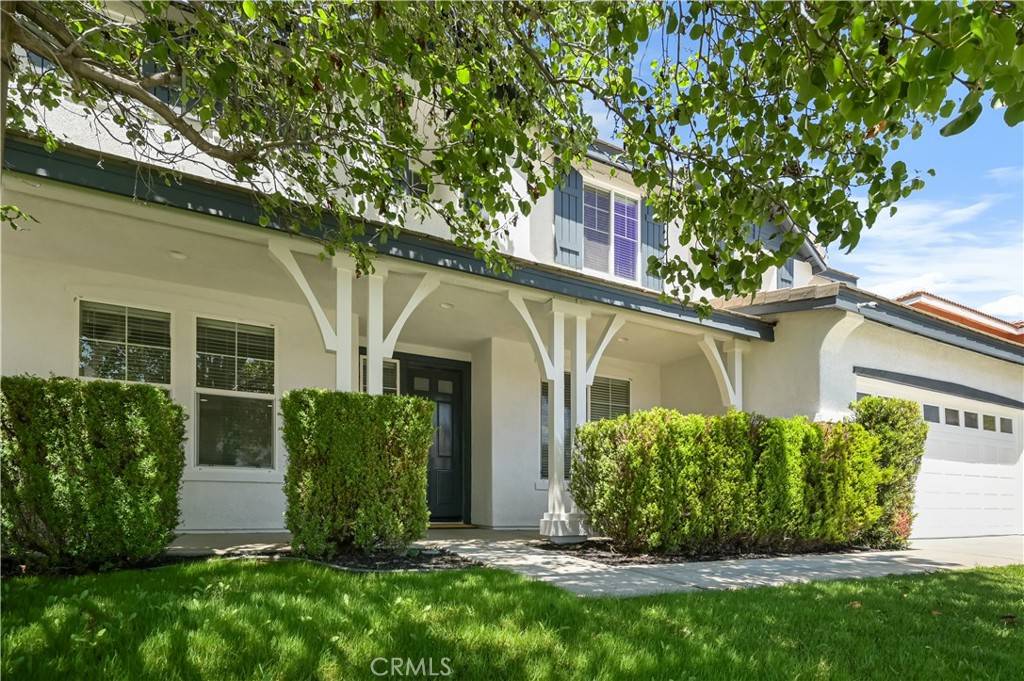6 Beds
4 Baths
3,923 SqFt
6 Beds
4 Baths
3,923 SqFt
Key Details
Property Type Single Family Home
Sub Type Single Family Residence
Listing Status Active
Purchase Type For Sale
Square Footage 3,923 sqft
Price per Sqft $223
MLS Listing ID SW25143994
Bedrooms 6
Full Baths 4
HOA Y/N No
Year Built 2005
Lot Size 7,405 Sqft
Property Sub-Type Single Family Residence
Property Description
The four additional large bedrooms feature a Jack and Jill bathroom setup for two of the bedrooms and an additional full bath for the two remaining bedrooms. Upstairs laundry room. This community features two wonderful parks within a short walking distance, shopping nearby, and easy access to transportation. This hard-to-find floor plan offers a haven for you to enjoy peace in a wonderful neighborhood, with plenty of living space, a fabulous, refreshing pool, and spa for fun and recreation, making it an entertainer's paradise. Let's not forget the 4-car tandem garages and the prestigious school district, which offers kindergarten through 12th grade education. Just minutes away from shopping, the 215 / 15 roadway and 79.
Location
State CA
County Riverside
Area Srcar - Southwest Riverside County
Rooms
Main Level Bedrooms 1
Interior
Interior Features Built-in Features, Block Walls, Separate/Formal Dining Room, Eat-in Kitchen, Granite Counters, High Ceilings, Open Floorplan, Pantry, Recessed Lighting, Bedroom on Main Level, Jack and Jill Bath, Loft, Walk-In Pantry, Walk-In Closet(s)
Heating Central, Forced Air, Natural Gas
Cooling Central Air, Dual
Flooring Carpet, Tile, Vinyl
Fireplaces Type Family Room
Fireplace Yes
Appliance Double Oven, Dishwasher, Gas Cooktop, Microwave
Laundry Washer Hookup, Electric Dryer Hookup, Gas Dryer Hookup, Laundry Room, Upper Level
Exterior
Parking Features Attached Carport, Concrete, Direct Access, Driveway Level, Garage Faces Front, Garage, Oversized
Garage Spaces 4.0
Garage Description 4.0
Fence Block, Wood
Pool Gas Heat, Heated, In Ground, Private, Salt Water, Waterfall
Community Features Curbs, Street Lights, Sidewalks, Park
View Y/N Yes
View Neighborhood
Roof Type Concrete
Porch Concrete, Front Porch, Patio
Total Parking Spaces 4
Private Pool Yes
Building
Lot Description Back Yard, Drip Irrigation/Bubblers, Front Yard, Sprinklers In Rear, Sprinklers In Front, Lawn, Landscaped, Level, Near Park, Sprinklers Timer, Sprinkler System
Dwelling Type House
Story 2
Entry Level Two
Foundation Concrete Perimeter, Slab
Sewer Public Sewer
Water Public
Level or Stories Two
New Construction No
Schools
School District Murrieta
Others
Senior Community No
Tax ID 900491021
Security Features Security System,Carbon Monoxide Detector(s),Smoke Detector(s)
Acceptable Financing Cash, Cash to New Loan, Conventional, FHA, VA Loan
Listing Terms Cash, Cash to New Loan, Conventional, FHA, VA Loan
Special Listing Condition Standard

"My job is to find and attract mastery-based agents to the office, protect the culture, and make sure everyone is happy! "




