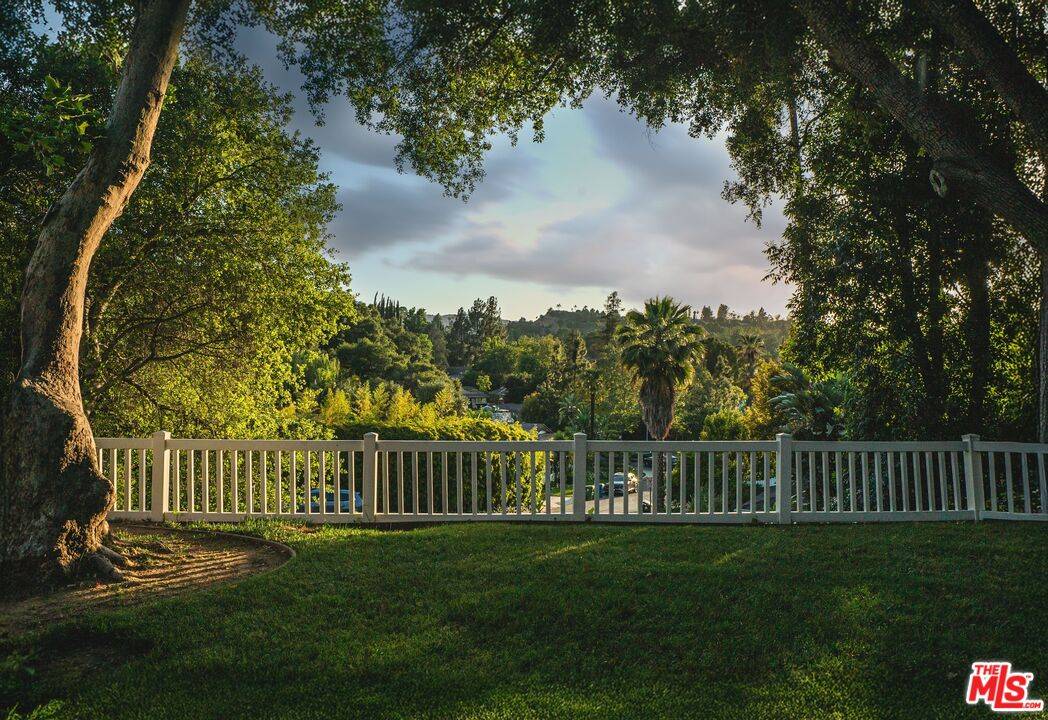3 Beds
2 Baths
2,098 SqFt
3 Beds
2 Baths
2,098 SqFt
Key Details
Property Type Single Family Home
Sub Type Single Family Residence
Listing Status Active Under Contract
Purchase Type For Sale
Square Footage 2,098 sqft
Price per Sqft $950
MLS Listing ID 25545089
Style Ranch
Bedrooms 3
Full Baths 2
HOA Y/N No
Year Built 1954
Lot Size 0.419 Acres
Acres 0.4185
Property Sub-Type Single Family Residence
Property Description
Location
State CA
County Los Angeles
Area Sherman Oaks
Zoning LARE15
Rooms
Other Rooms Other
Dining Room 1
Interior
Heating Central
Cooling Air Conditioning, Central
Flooring Hardwood, Tile, Carpet
Fireplaces Number 1
Fireplaces Type Living Room
Equipment Built-Ins, Dishwasher, Dryer, Ceiling Fan, Freezer, Garbage Disposal, Ice Maker, Refrigerator, Range/Oven, Stackable W/D Hookup, Washer
Laundry Room
Exterior
Parking Features Garage - 2 Car, On street, Driveway - Concrete
Garage Spaces 2.0
Pool None
View Y/N Yes
View Canyon, Mountains, Trees/Woods
Building
Story 1
Sewer In Street
Architectural Style Ranch
Level or Stories One
Schools
School District Other
Others
Special Listing Condition Standard
Virtual Tour https://my.matterport.com/show/?m=8R9DziHKrwM

The information provided is for consumers' personal, non-commercial use and may not be used for any purpose other than to identify prospective properties consumers may be interested in purchasing. All properties are subject to prior sale or withdrawal. All information provided is deemed reliable but is not guaranteed accurate, and should be independently verified.
"My job is to find and attract mastery-based agents to the office, protect the culture, and make sure everyone is happy! "







